travel united states montana butte historic civic architecture
Like the historical commercial and residential architecture of Butte, the historical civic architecture features beautiful brick and metal work.
MONTANA HISTORY WIKI ON BUTTE HISTORIC ARCHITECTURE
TRAVEL:
2009 -
2015 - Spent a couple hours enjoying and photographing the historical architecture
unless noted otherwise all images copyright d. holmes chamberlin jr architect llc
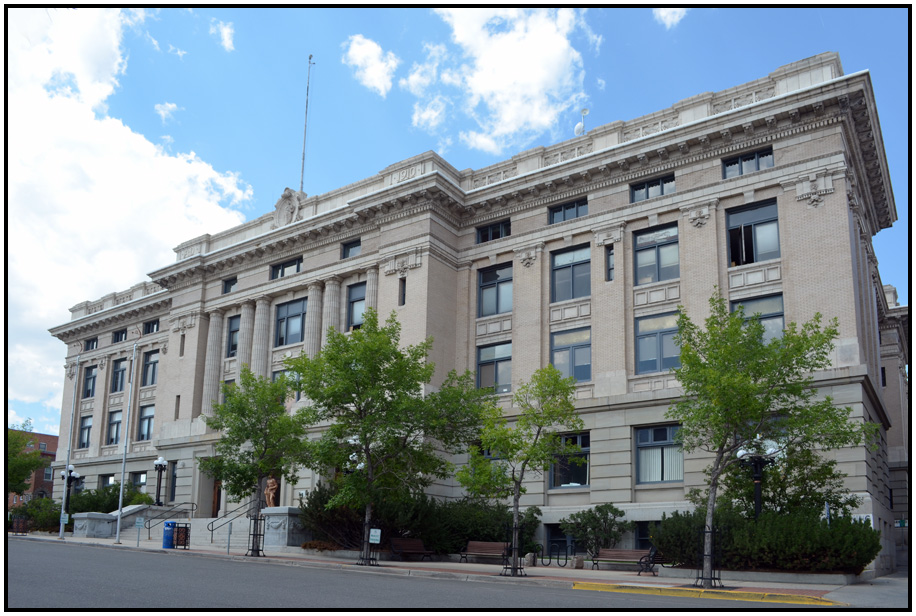
Silver Bow County Courthouse, 155 W. Granite, Butte, Montana, USA, 2015.
Architects: Link and Haire
Dedicated in 1912.
"Prestigious architects Link and Haire designed this magnificent four-story courthouse in the Beaux Arts style.
This grandiloquent form introduced at Chicago’s 1893 Columbian Exposition was often utilized in American civic buildings.
Offices within are laid out around a rotunda with an elaborate stained glass dome, and a molded stone figure of blind-folded Justice presides over the façade.
Dedicated in 1912, the courthouse has served as podium for such famous statesmen as William Jennings Bryan and Franklin D. Roosevelt.
In 1914, the courthouse became barracks for state militia when Butte was under martial law following violent labor disputes."
from Montana History Wiki - Butte Historic District website
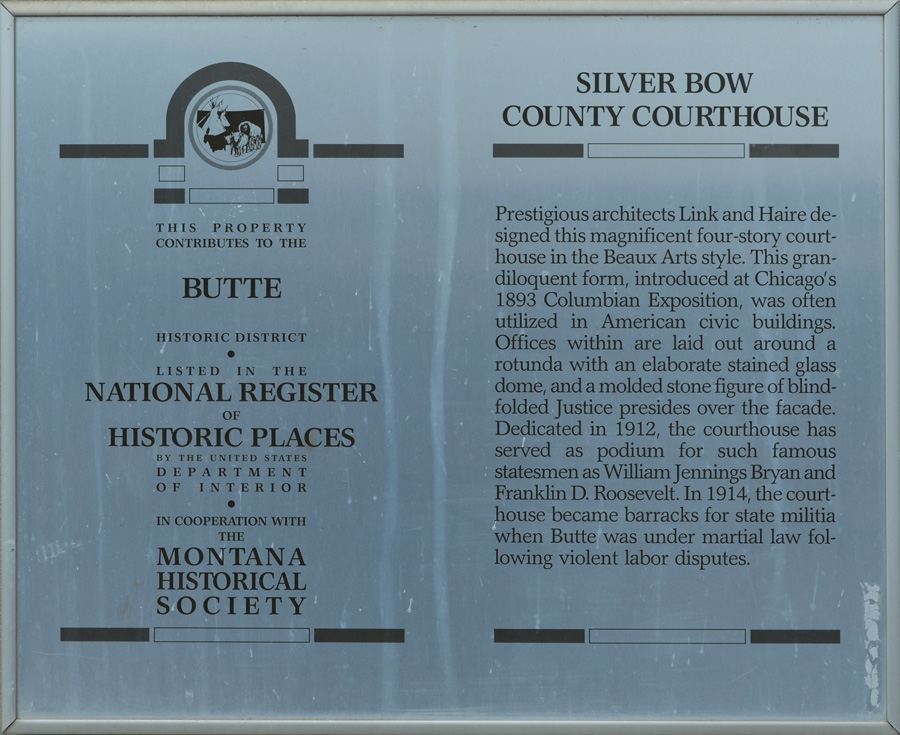
Historic plaque for Silver Bow County Courthouse, Butte, Montana, 2015.
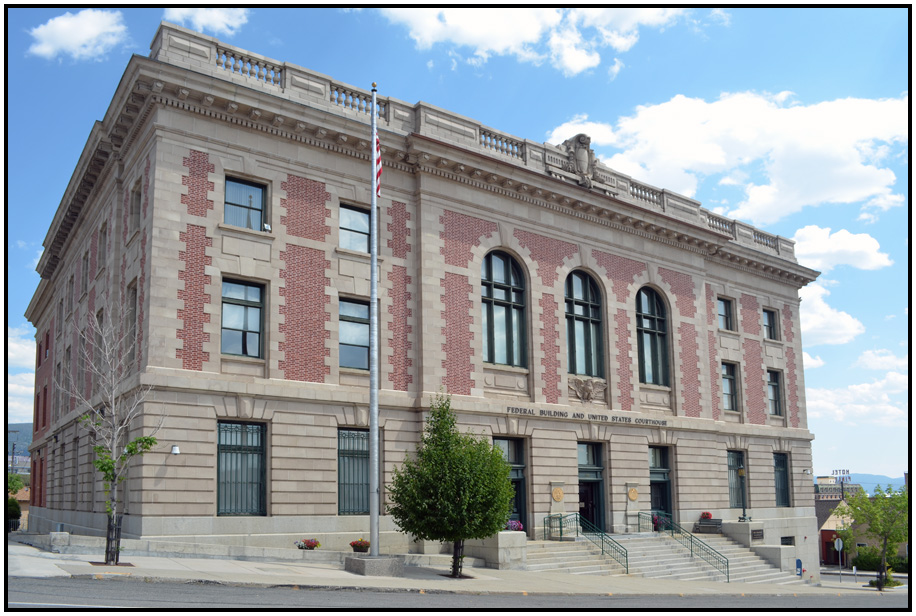
Mike Mansfield Federal Building and US Courthouse, Butte, Montana, 2015.
Architect: James Knox Taylor, Supervising Architect US Treasury Department.
Dedicated in 1904 for $300,000.
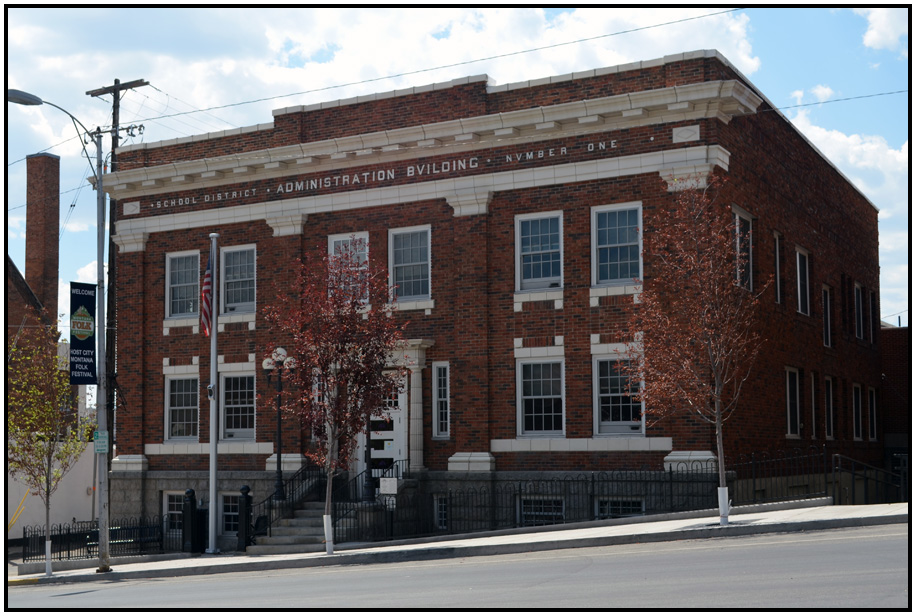
School District #1 Administrative Building, 111 North Montana, Butte, Montana, 2015.
Architect: William A. O'Brien
Built: 1919
"William A. O’Brien, architect of the Leonard Apartments and the Kelly and Hennessy mansions, designed this handsome building of brown brick veneer in 1919.
In 1920, the offices of District #1 moved from their longtime quarters at Butte High School to the new facility.
At that time, Superintendent W. E. Maddock administered twenty-four schools including the high school, a junior high school, an industrial school, seventeen elementary schools, and four ungraded rural schools.
The 311 district employees, 286 of them women, served a total of 19,296 students.
This familiar Butte landmark, significant for its attractive architecture as well as its long service, well represents the solid foundations of Butte’s public school system.
Doric columns and an eighteen-light transom frame the entrance, while glazed terra cotta finishes the multi-paned windows, cornice, and parapet.
The building’s historic appearance extends to its well-maintained interior, which features the original plaster walls and oak trim."
from Montana History Wiki - Butte Historic District website
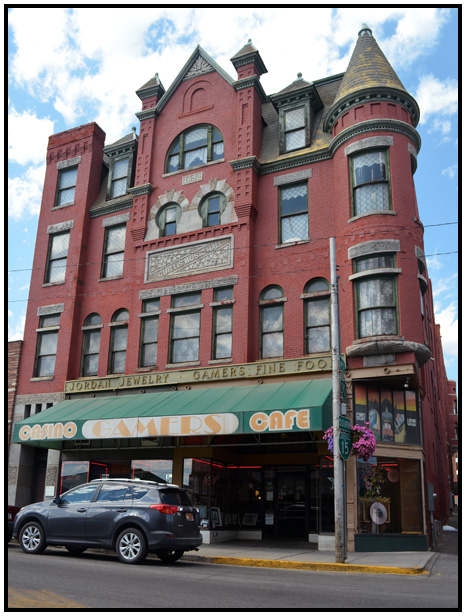
Curtis Music Hall, 15 W. Park, Butte, Montana, 2015.
Architect: Built by John H. Curtis, Irish born lawyer and businessman.
Built: 1892
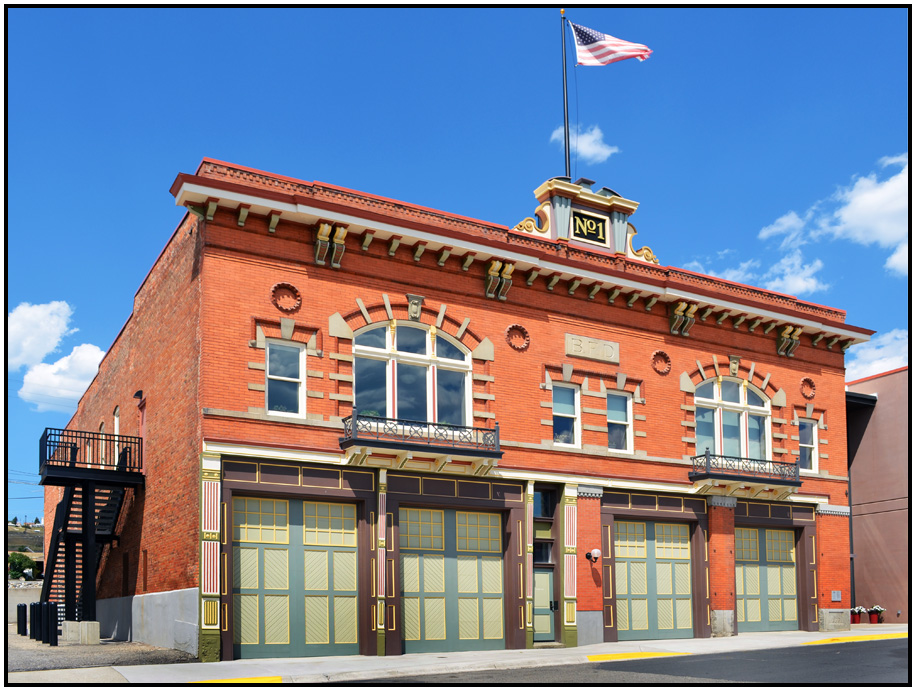
Butte Fire Department station No. 1, 17 W. Quartz, Butte, Montana, 2015.
Architect: ?
Built: 1900
"A catastrophic fire in 1879 destroyed all evidence of Butte’s first commercial district.
Wooden buildings were subsequently outlawed on Main Street, but even so, fire has altered the commercial landscape in every decade from 1879 to the present.
This indispensable community fire hall, completed in 1900, served as the Butte headquarters until the 1970s.
The station, with its three garage bays, housed the fire chief and twenty-two men.
A corrugated metal tower above the roof at the rear was used for hanging hoses.
The building, rehabilitated in 1992, now houses the Butte-Silver Bow Public Archives."
from Montana History Wiki - Butte Historic District website
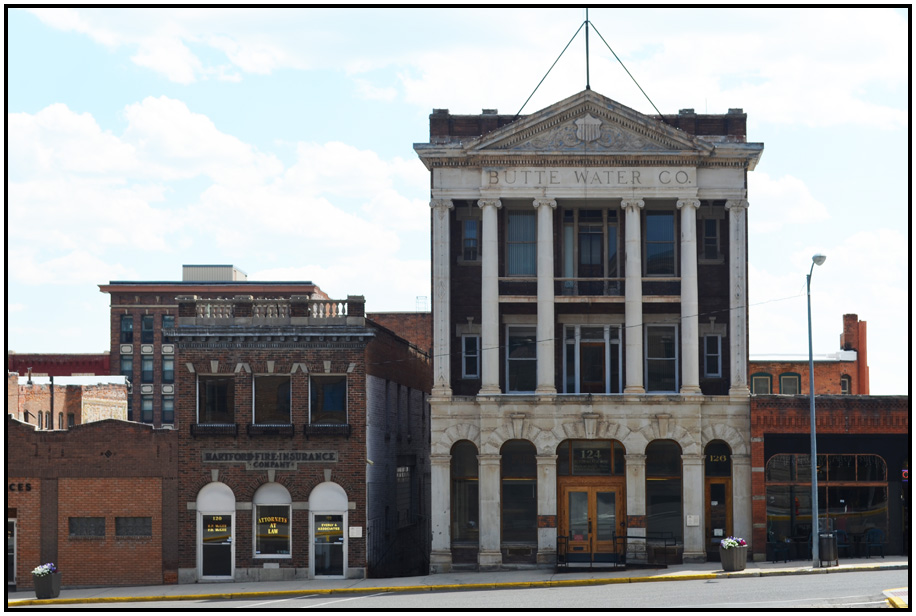
Butte Water Company, originally Butte Telephone Company, 124 West Granite, Butte, Montana, 2015.
Architect: George Sanley
Built: 1907
"The end of a long court battle between Amalgamated Copper and renegade mine entrepreneur F. Augustus Heinze in 1906 brought about an unprecedented building boom.
The Beaux Arts style, with its grandiose composition and exuberant detail, was the perfect façade to symbolize Butte’s new-found optimism.
Prolific Montana architect George Shanley designed this three-story office building in 1907 for the Montana Independent Telephone Company.
Home of the Butte Water Company since 1918, the structure, with its slender Ionic columns, arcade, and balconies, comprises one of a group of civic buildings in this expressive style."
from Montana History Wiki - Butte Historic District website
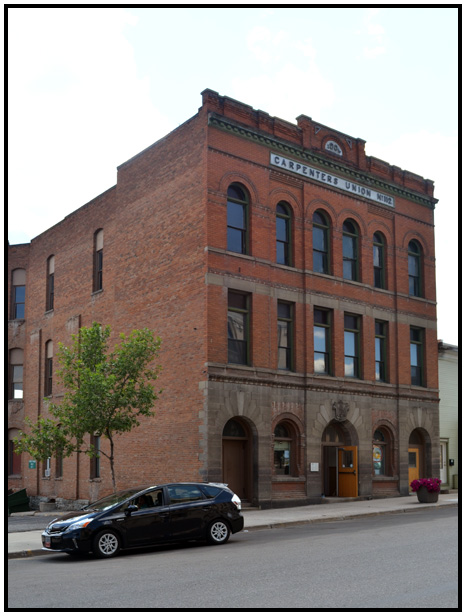
Carpenter's Union No.112, 156 West Granite, Butte, Montana, 2015.
Arcitect: William A. O'Brien
Built: 1906
"Butte’s reputation as the “Gibraltar of Unionism” in the Rocky Mountains was further strengthened with the construction of this finely appointed
Renaissance Revival style labor temple, one of the first built in the United States.
The Butte Carpenters’ Union, Local #112 chartered in 1890, financed the construction, which was completed in 1906.
The temple housed most of Butte’s unions including the Women’s Protective Union, the Teachers’ Union, the Laborers’ Union, the Machinists’ Union,
and the Butte Building and Construction Trades.
The hall, which is still used as a union labor temple, provides a fine example of the talent and skills of local craftsmen of the time."
from Montana History Wiki - Butte Historic District website

St. Mary's Church, 40 N. Main St, center of Butte's Irish community, land donated by the Anaconda Copper Mining Co., Butte, Montana, 2015.
Architect:
Built: 1931
"Square towers, a central circular window, and stained glass grace this Catholic church, which long represented the heart and soul of Butte’s Irish community.
St. Mary’s Parish, founded in 1902 by Bishop John Brondel, encompassed a neighborhood of miners and tradesmen.
Fire destroyed the original St. Mary’s Church on Wyoming Street in August of 1931.
Pastor J. M. Nolan and his congregation laid the cornerstone for this church the following December on land donated by the Anaconda Copper Mining Company.
The new St. Mary’s remained an integral part of community life until the parishes of St. Lawrence O’Toole and St. Mary combined in 1978.
Today St. Mary’s houses the headquarters of Our Lady of the Rockies Foundation."
from Montana History Wiki - Butte Historic District website
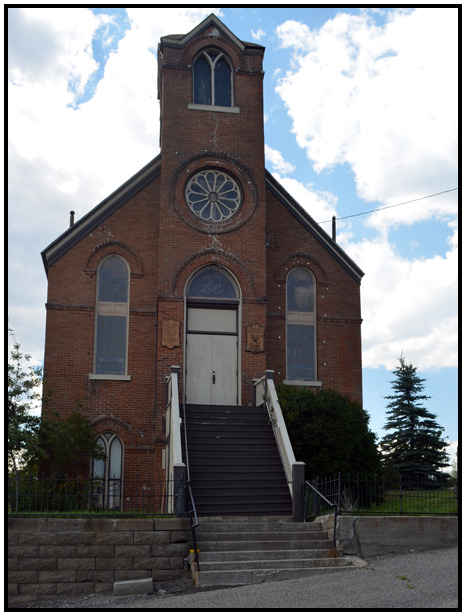
Trinity Methodist Church, serving the Cornish community, 971 N. Main, land donated by the Butte and Boston Mining Company, Butte, Montana, 2015.
Architect:
Built: 1889.
"Thousands of skilled miners from Cornwall, England, immigrated to the United States in the mid-nineteenth century as English tin and copper mines played out.
Many settled in Butte’s working-class communities. Centerville was home to equal numbers of Cornish, who were mostly Methodists, and Catholics from Ireland.
There were two sets of businesses and two churches—one serving each group. By 1884, Centerville’s Cornish residents had formed a Methodist congregation.
During the pastorate of Rev. Joel Vigus, the Butte and Boston Mining Company donated the land and this church was built in 1889.
In the 1890s, U.S. Senator and former Butte mayor Lee Mantle donated electric lights. Workers added brick veneer, a vestibule, a choir room, and dug a basement to accommodate a fellowship hall.
An enduring Cornish tradition is the pasty, a meat pie in a pastry envelope. Carried underground in dinner pails, miners lovingly called it a “letter from ’ome.”
Trinity’s fellowship hall hosted many pasty dinners.
The simple Gothic style “miner’s church” with its sturdy central tower recalls the Cornish miners and their families, far from home, who worshipped here."
from Montana History Wiki - Butte Historic District website
copyright d. holmes chamberlin jr architect llc
page last revised august 2015









